Siddhi
Sreekala
- Simply Urban
Siddhi Sreekala
Siddhi Sreekala offers elegance,luxurious comfort,modernity,status and highest quality. Beginning with the most sought after location in Rajanagari,the project will be nothing but a marvel crafted with people -centric engineering and aesthetic sense.

Event Hall

Solar System

jaccuzi

Garden

Parking

Water Harvest

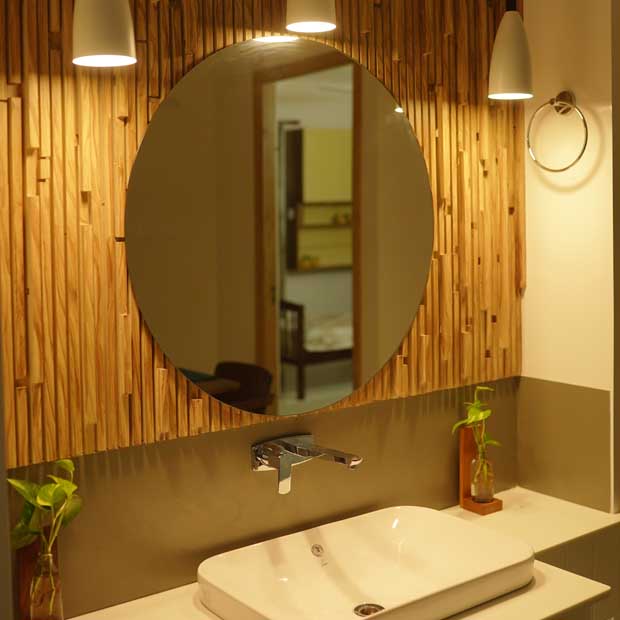

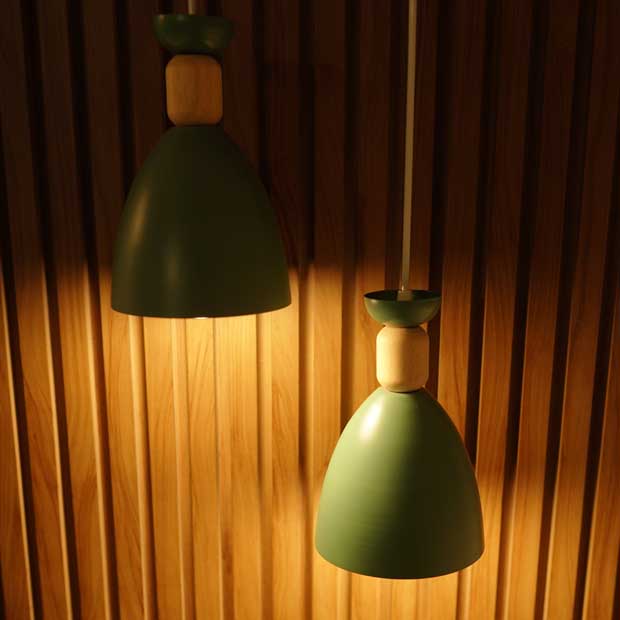
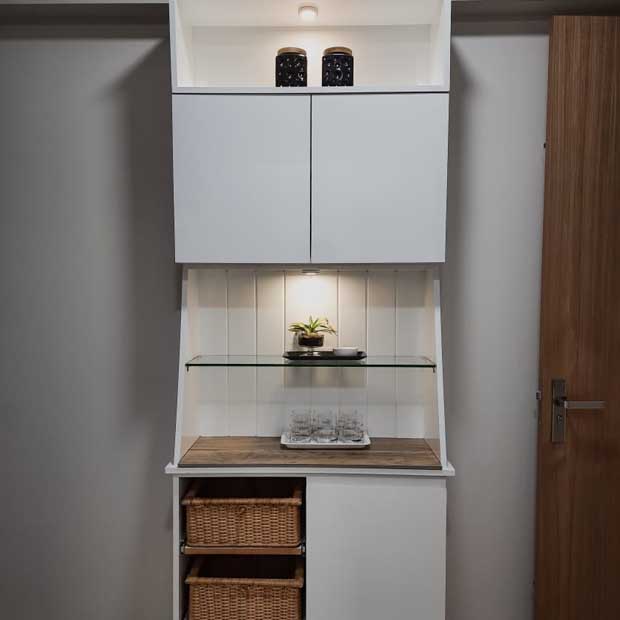
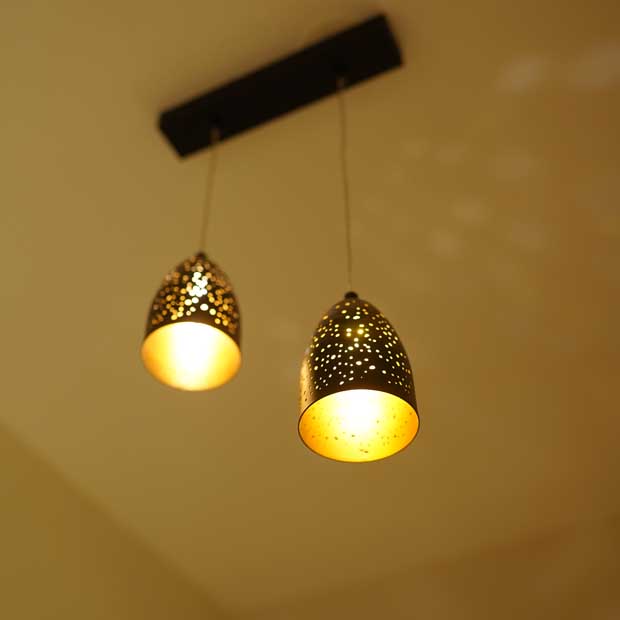
Community
Eco Features
Digital Features
Technical Features
Foundation
DMC pile as per soil strata and structural design
Hardware
Best quality hardware. Magnum / Yale or equivalent
Structure
Reinforced cement static frame with solid cement blocks in fill walls.
Doors
Decorative panelled entrance door in teak wood. Moulded / Flush doors for bedrooms and Moulded /FRP doors for toilets.
Windows
Fully glazed powder coated UPVC/Aluminium windows.
Flooring
Lobby, staircase and common areas will be of good quality vitrified tile flooring - Asian / Kajaria or equivalent. Good quality vitrified tiles for the entire apartment ,with vitrified skirting. Asian / Kajaria /RAK or equivalent . Wooden flooring for Master Bed Room . Glazed tiles up to a height of 7 on toilet walls. Glazed tiles up to a height of 2 above the kitchen counter.Asian / Kajaria or equivalent.
Painting
Putty finished emulsion paint for internal walls and enamel paint for doors and window grills. External walls will be emulsion painted.
Water Supply
KWA water supply through sump and overhead tank in the kitchen, subject to rules and regulations of KWA. Ground water supply from open well / bore well. (Water treatment plant will be done as per the quality of the available water from source
Kitchen
Granite kitchen counter, single bowl stainless steel sink with drain board and tap. Nirali / Futura or equivalent. Provision for hob and hood.
Electric supply
Concealed copper wiring. Adequate light points, fan points, 5 amps and 15 amps points, etc. with independent meters for each flat. Modular type switches. Provision for cable TV in living room. Telephone point in living room. DG back up to a max of 500 Watts in each apartment and to common areas.


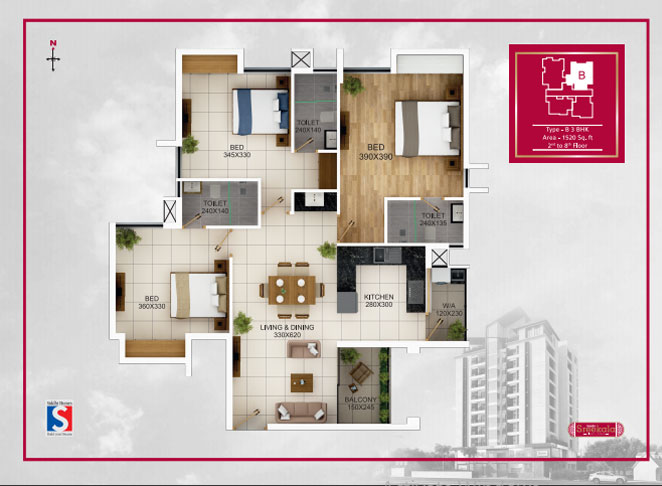



An urban home
In the nucleus
The real Urban home your money can buy in Near North Fort Junction, Thripunithura. It comes in shape with 32 apartments, 3 BHK, 2 BHK, and duplex alongwith commercial spaces in ground and first floor. Sreekala comes with all that your family deserves. With stylish exteriors, comfortable space design and an array of royal characteristics.
CLICK HERE FOR SITE VISIT
